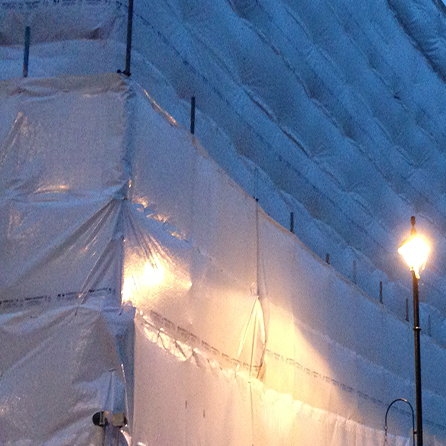Project Description
POWERCLAD® Scaffold & containment sheeting
01347 825200
London’s Park Crescent West Redevelopment
Park Crescent West, a Grade 1 listed residential terrace, has for many years been used as commercial premises. In November 2015, Westminster City Council approved plans for a £250m redevelopment of the John Nash-designed terrace. The current building is a post-war replica of the original crescent, still of historical significance and in keeping with the original vision for Regent’s Park.
Prior to work commencing on the project, Construction Site Supplies (CSS) provided Powerclad Standard Flame Retardant Scaffold Sheeting to protect the structure during demolition and construction and to minimise visual pollution in this beautiful part of central London.
Douglas Insall Associates, Chartered Architects and Historical Building Consultants, advised Great Marlborough Estates regarding the redevelopment. “Our Historic Building Report demonstrated that in this very rare case, the complete demolition of the Grade I listed terrace and its replacement with a more scholarly replica would preserve and enhance rather than obliterate its significance.”
Great Marlborough Estates explains: “The intention is for this iconic building to be restored to its original residential use. The project will be delivered to the highest standards with professional advice provided by class leading consultants.”


